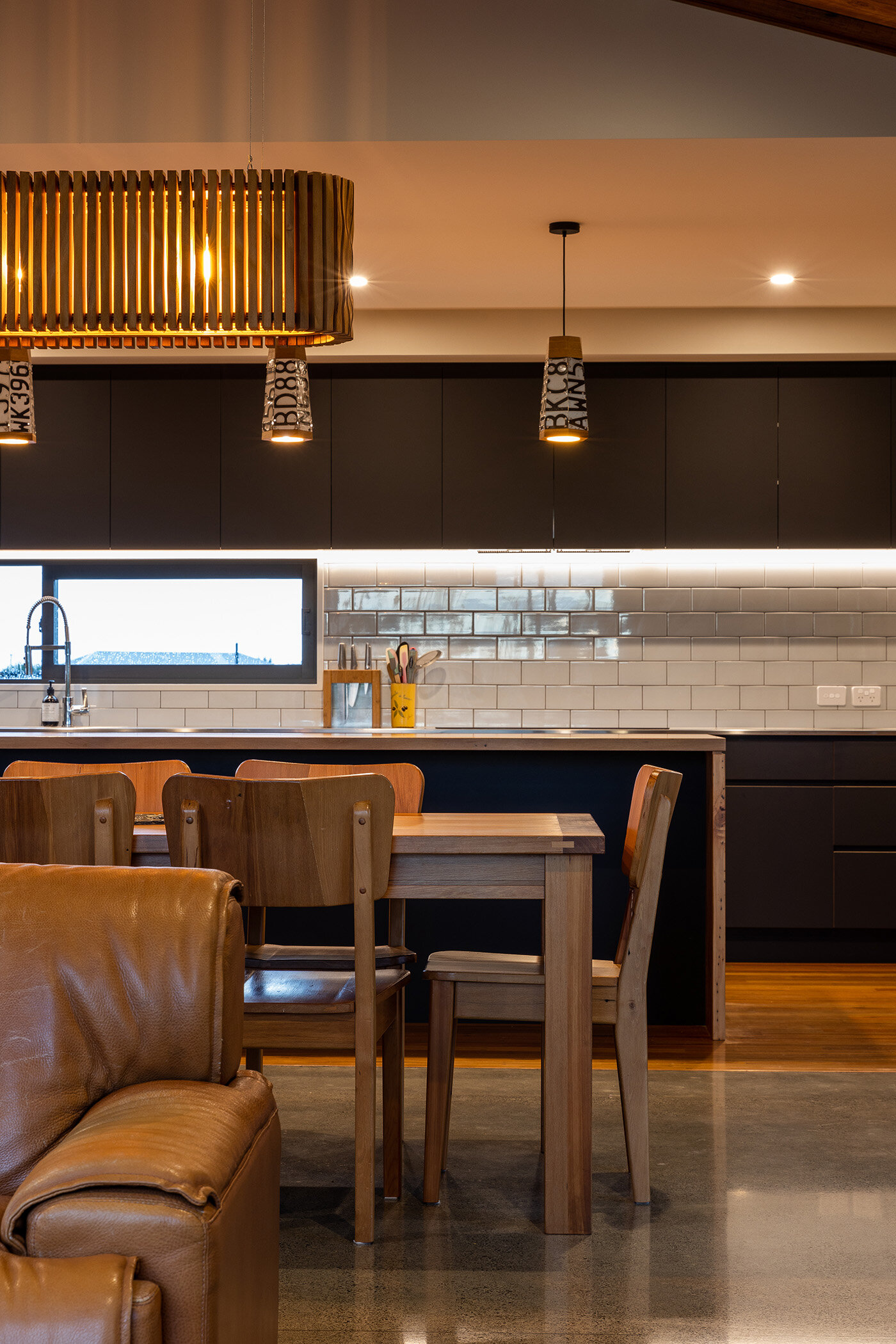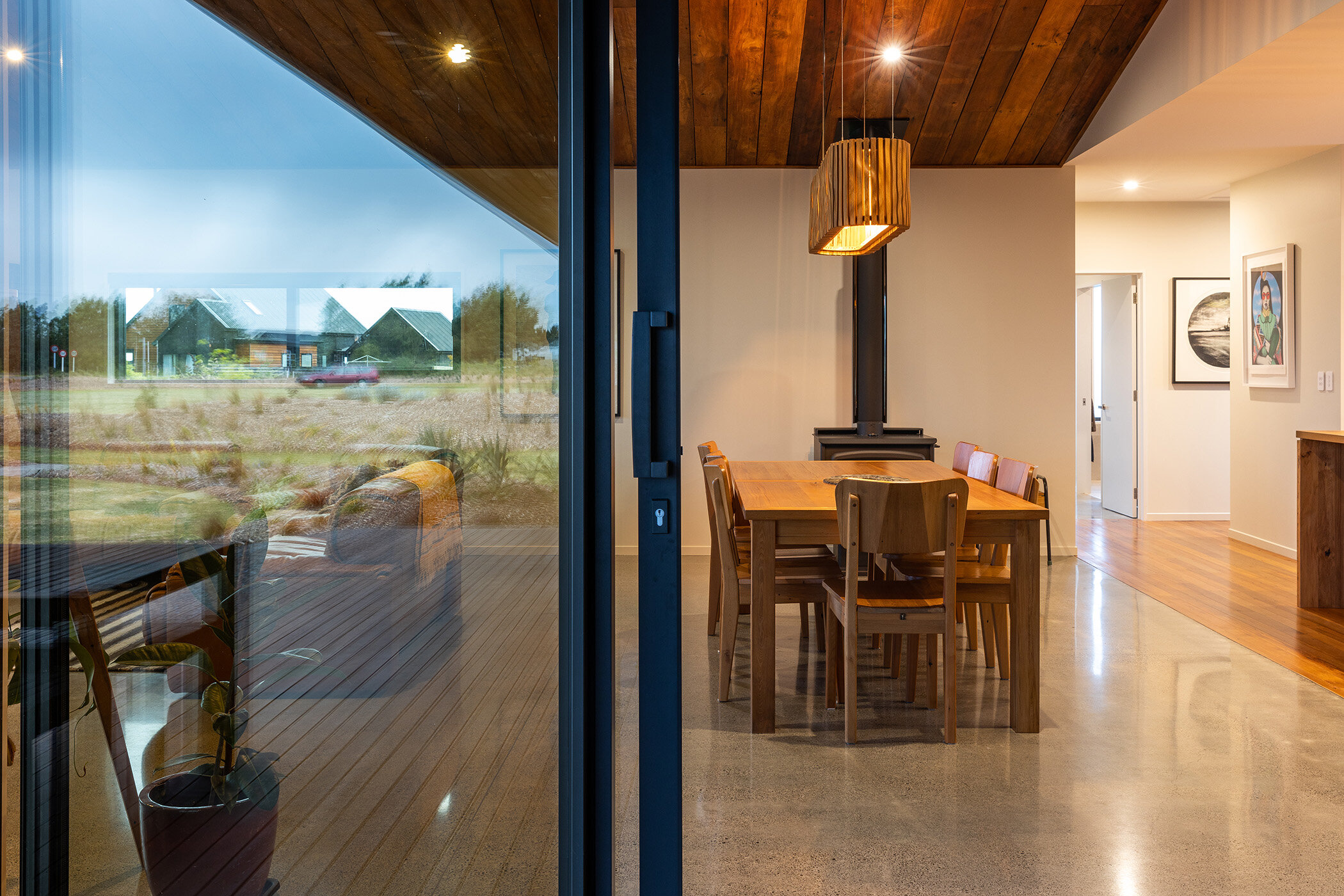Mandeville House
Inspired by the rural sheds of New Zealand, the intentionally simple forms of this house reveal careful consideration towards passive solar design. The building envelope is extra insulated with Terralana wool, windows are thermally broken with Low-E glass and argon gas, and timber cladding is New Zealand grown beech, while the interior features recycled Rimu, salvaged from the old Christchurch home and lovingly restored by the owner.
“For us, the most crucial part of building a new home was the design process. We wanted a home that reflected how our family lived, as well as, a home that was energy efficient. Working with Olga was like a meeting of two minds. She was extremely knowledgeable and weaved her professional expertise with our own more rudimentary ideas to enable the creation of a warm and welcoming home that combined modern design with wooden features. From the start of the design to the finish of the build, it felt like a team effort and Olga was an integral part of bringing our vision to life. We cannot speak highly enough of Olga and her design ability.”
Amanda and Hamish, 2019












Credits
Photography by Jonny Knopp
